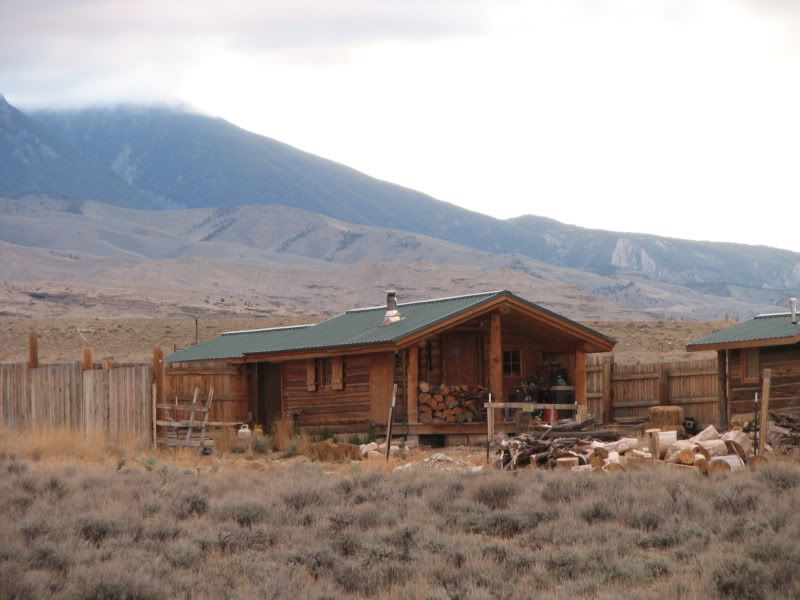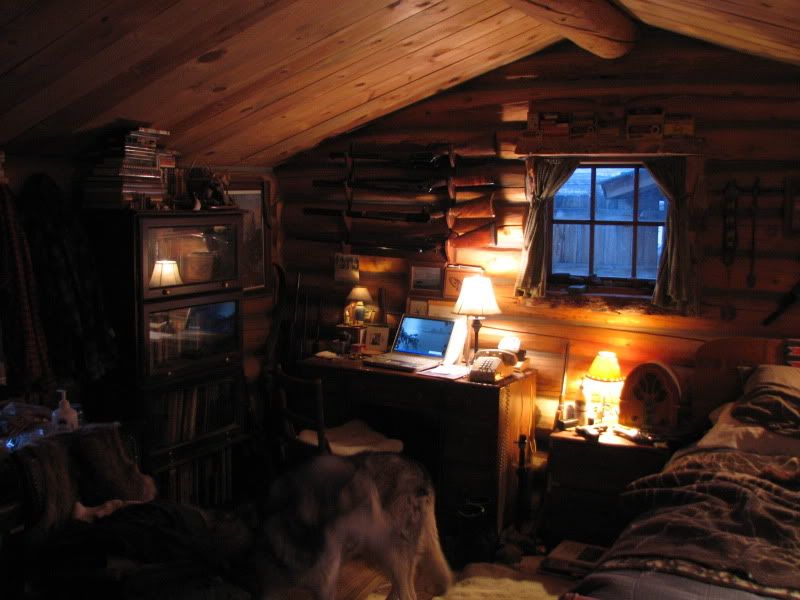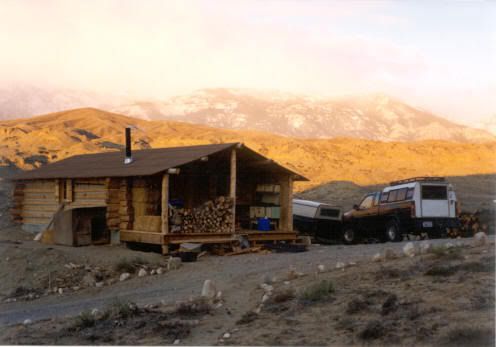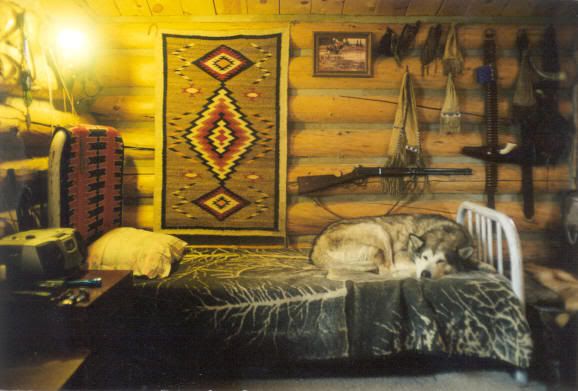You are using an out of date browser. It may not display this or other websites correctly.
You should upgrade or use an alternative browser.
You should upgrade or use an alternative browser.
Tiny Houses
- Thread starter offero
- Start date
I dont have much to add, but like the idea after watching a documentary called "Tiny: A Story About Living Small" on Netflix.
Here is the IMDB link http://www.imdb.com/title/tt2450264/
and the Netflix Link http://www.netflix.com/WiMovie/70273279?trkid=2361637
Here is the IMDB link http://www.imdb.com/title/tt2450264/
and the Netflix Link http://www.netflix.com/WiMovie/70273279?trkid=2361637
Malamute
Adventurist
I like smaller houses in general, but decided to build a really small one, a portable cabin after the housing market slowed down (or CRASHED as some may term it).
Mnay little places seem like finished yard sheds, I decided to build one like a real house, only smaller. 2x6 walls, 2x10 floor joists, full spec materials for everything. Completely wired and plumbed. Just small, 12x20 for the cabin part, with a 6' porch. This ones for sale if anyone needs a nice little cabin. It can be transported on a flatbed trailer, though going more than about a days drive would be cost prohibitive.




Mnay little places seem like finished yard sheds, I decided to build one like a real house, only smaller. 2x6 walls, 2x10 floor joists, full spec materials for everything. Completely wired and plumbed. Just small, 12x20 for the cabin part, with a 6' porch. This ones for sale if anyone needs a nice little cabin. It can be transported on a flatbed trailer, though going more than about a days drive would be cost prohibitive.




Last edited:
Malamute
Adventurist
I've built and lived in some small cabins also, the one I'm in now is 14x18. Its "cozy" but after living it it for 8 or 9 years, its not as easy to live in a small place full time as many think. I've slowly started an addition to double the main footprint size for a bedroom and bath (yes, right there IN the house!) and a small office/study on one side and a small sunroom/greenhouse on the south side.


Another small place I buiilt and lived in for a while, it was 16x22. I was going to add a bedroom off one side if I stayed there.

Old dog in the old cabin,



Another small place I buiilt and lived in for a while, it was 16x22. I was going to add a bedroom off one side if I stayed there.

Old dog in the old cabin,

I like smaller houses in general, but decided to build a really small one, a portable cabin after the housing market slowed down (or CRASHED as some may term it).
Mnay little places seem like finished yard sheds, I decided to build one like a real house, only smaller. 2x6 walls, 2x10 floor joists, full spec materials for everything. Completely wired and plumbed. Just small, 12x20 for the cabin part, with a 6' porch. This ones for sale if anyone needs a nice little cabin. It can be transported on a flatbed trailer, though going more than about a days drive would be cost prohibitive.

That is absolutely beautiful. We lived in a small place for years (converted garage with a bedroom on the side) I think I could be very happy in a place like that as long as the location was good.
Malamute
Adventurist
Thanks!
Yes, location makes a huge difference. It would also benefit from a bedroom added on the side, which would be fairly simple to do, using the window opening on the side as a doorway, the basic framing is the same. If it were on a crawlspace for storage, or a basement with an outside stairs for access, the basement could be a spare room, laundry space, some storage etc, and be pretty livable.
Yes, location makes a huge difference. It would also benefit from a bedroom added on the side, which would be fairly simple to do, using the window opening on the side as a doorway, the basic framing is the same. If it were on a crawlspace for storage, or a basement with an outside stairs for access, the basement could be a spare room, laundry space, some storage etc, and be pretty livable.
Malamute
Adventurist
Malamute, those houses look awesome.
I just mentioned to my wife how nice it would be to have a little place out in New Mexico.
(Gentlemen, please cross you fingers!)
Oh yeah, I'm with you, best thing for everyone, a place in New Mexico. Or up near Yellowstone, how cool would that be?
I can do New Mexico though,....

Those are so cool! With two kids, a wife, and all our stuff, I certainly could not live in a tiny house full-time. However, having a small cabin would be the bee's knees... with an outbuilding, of course.
Outbuildings make a big difference. I have a small shop and a bathouse/pantry/reloading room. Its a long story, the bathouse.
Something I wondered about in the past. Virtually all the old homestead places were composed to a number of smallish cabins and outbuildings. Modern tendancies is more larger buildings and less of them, closer together. I think a couple of the reasons the old places were done that way, one, its simpler to build up over time as several smaller structures, and if they had a fire, it wouldnt wipe out everything in one shot. Not an insignificant concern in the distant past.
Besides, outbuildings are cool.
Herbie
Adventurist
The 'tiny houses' on wheels do not interest me. But small houses like these cabins are awesome. Just a few outbuildings, and I am happy!
Usually the wheels are just a way to skirt zoning/code issues. Even fully "built" structures have minimum square footage requirements in some areas, so you can't get code compliance on a tiny home. The solution is to make it "temporary".
Usually the wheels are just a way to skirt zoning/code issues. Even fully "built" structures have minimum square footage requirements in some areas, so you can't get code compliance on a tiny home. The solution is to make it "temporary".
Oh, I know. I had researched it in the county I planned on moving to in WI. I forgot what the limits were though. Granted, the minimum SQFT in most areas is still small compared to what the market norm is.
In some places, setting up a structure on concrete block stacks rather than a permanent foundation changes the status.
This is true as well.
100acre
Adventurist
I've built and lived in some small cabins also, the one I'm in now is 14x18. Its "cozy" but after living it it for 8 or 9 years, its not as easy to live in a small place full time as many think. I've slowly started an addition to double the main footprint size for a bedroom and bath (yes, right there IN the house!) and a small office/study on one side and a small sunroom/greenhouse on the south side.


Another small place I buiilt and lived in for a while, it was 16x22. I was going to add a bedroom off one side if I stayed there.

Old dog in the old cabin,

beautiful home in a beautiful country
- - - Updated - - -
Beautiful home in a beautiful country setting!I've built and lived in some small cabins also, the one I'm in now is 14x18. Its "cozy" but after living it it for 8 or 9 years, its not as easy to live in a small place full time as many think. I've slowly started an addition to double the main footprint size for a bedroom and bath (yes, right there IN the house!) and a small office/study on one side and a small sunroom/greenhouse on the south side.


Another small place I buiilt and lived in for a while, it was 16x22. I was going to add a bedroom off one side if I stayed there.

Old dog in the old cabin,

100acre
Adventurist
Here's another great book regarding small or tiny houses and filled with wonderful and glorious pictures and pertinent to this thread: oh and filled with something else. It's a great source book for detailed plans and original code designs. I have an older printing. 1st printing 1992.
http://www.amazon.com/Vanishing-American-Outhouse-Ronald-Barlow/sim/0140288686/2
another source for building small homes from an abundant material:
http://www.amazon.com/Earthbag-Building-Tricks-Techniques-Natural/dp/0865715076
The ones from the other thread
http://www.amazon.com/Tiny-Homes-Shelter-Lloyd-Kahn/dp/0936070528
http://www.amazon.com/Tiny-Homes-Mo...d_sim_b_1?ie=UTF8&refRID=1RECGX2BJV4SB0VRRVBK
This is his blog. Lots of other books on the subject. Great books, I've seen a few. I have the 1st one mentioned...highly recommended...carried by Barnes and Ignoble.
http://lloydkahn-ongoing.blogspot.com
http://www.amazon.com/Vanishing-American-Outhouse-Ronald-Barlow/sim/0140288686/2
another source for building small homes from an abundant material:
http://www.amazon.com/Earthbag-Building-Tricks-Techniques-Natural/dp/0865715076
The ones from the other thread
http://www.amazon.com/Tiny-Homes-Shelter-Lloyd-Kahn/dp/0936070528
http://www.amazon.com/Tiny-Homes-Mo...d_sim_b_1?ie=UTF8&refRID=1RECGX2BJV4SB0VRRVBK
This is his blog. Lots of other books on the subject. Great books, I've seen a few. I have the 1st one mentioned...highly recommended...carried by Barnes and Ignoble.
http://lloydkahn-ongoing.blogspot.com
Last edited:
Xpedition Outfitters
Adventurist
That documentary was great. I have been telling my wife for years that when we retire I just want a big price of land and a small house just for the two of us.
The concept of tiny homes has a certain appeal to it and over the years I have done a few homes for clients. Below is one of my favorites...

But what I have found is that many folks once they have gone down this path, find themselves hemmed in by their domiciles. Especially those that live in areas of inclement weather. The next thing ya know you're getting a call to build another small home or a shed or a garage or a storage building to expand the usable space and the property ends up looking like a compound. I think sometimes folks would be better off with a more modest sized home between the standard sized home and one of these tiny homes, but it all depends on the real needs of the home owner and not the life style they are wanting to chase.
But what I have found is that many folks once they have gone down this path, find themselves hemmed in by their domiciles. Especially those that live in areas of inclement weather. The next thing ya know you're getting a call to build another small home or a shed or a garage or a storage building to expand the usable space and the property ends up looking like a compound. I think sometimes folks would be better off with a more modest sized home between the standard sized home and one of these tiny homes, but it all depends on the real needs of the home owner and not the life style they are wanting to chase.
Malamute
Adventurist
...But what I have found is that many folks once they have gone down this path, find themselves hemmed in by their domiciles. Especially those that live in areas of inclement weather. The next thing ya know you're getting a call to build another small home or a shed or a garage or a storage building to expand the usable space and the property ends up looking like a compound. I think sometimes folks would be better off with a more modest sized home between the standard sized home and one of these tiny homes, but it all depends on the real needs of the home owner and not the life style they are wanting to chase.
^ ^ Nice cabin. I love doing log work.
I agree, a little more house is generally better, within reason, its just many havent figured out that sweet spot yet. My little place was leftover logs from another place I built, it was supposed to be temporary, maybe 2-3 years, then build a "real" house of about 800-1000 sq ft on a basement. The little cabin was going to be a shop, guest house, whatever it needed to be, but life happened. At this point, the simplest and most practical thing for me to do is add on to it and make the best of it.
I'm OK with a certain amount of outbuildings/compound look. I want a small barn/shop I can do wood projects in, make furniture, work on a vehicle if I had to, and keep some animals. It will be in character with the rest of my stuff.
If anyone likes classy rustic stuff, look up Yellowstone Traditions. They do some amazing work. They're my style heros. I dont want anything on a large scale like many of their projects, but the style they work in really gets my attention.
T McArthur
Adventurist
Yeah. Cabin fever would start to set in pretty fast when the weather is bad.

